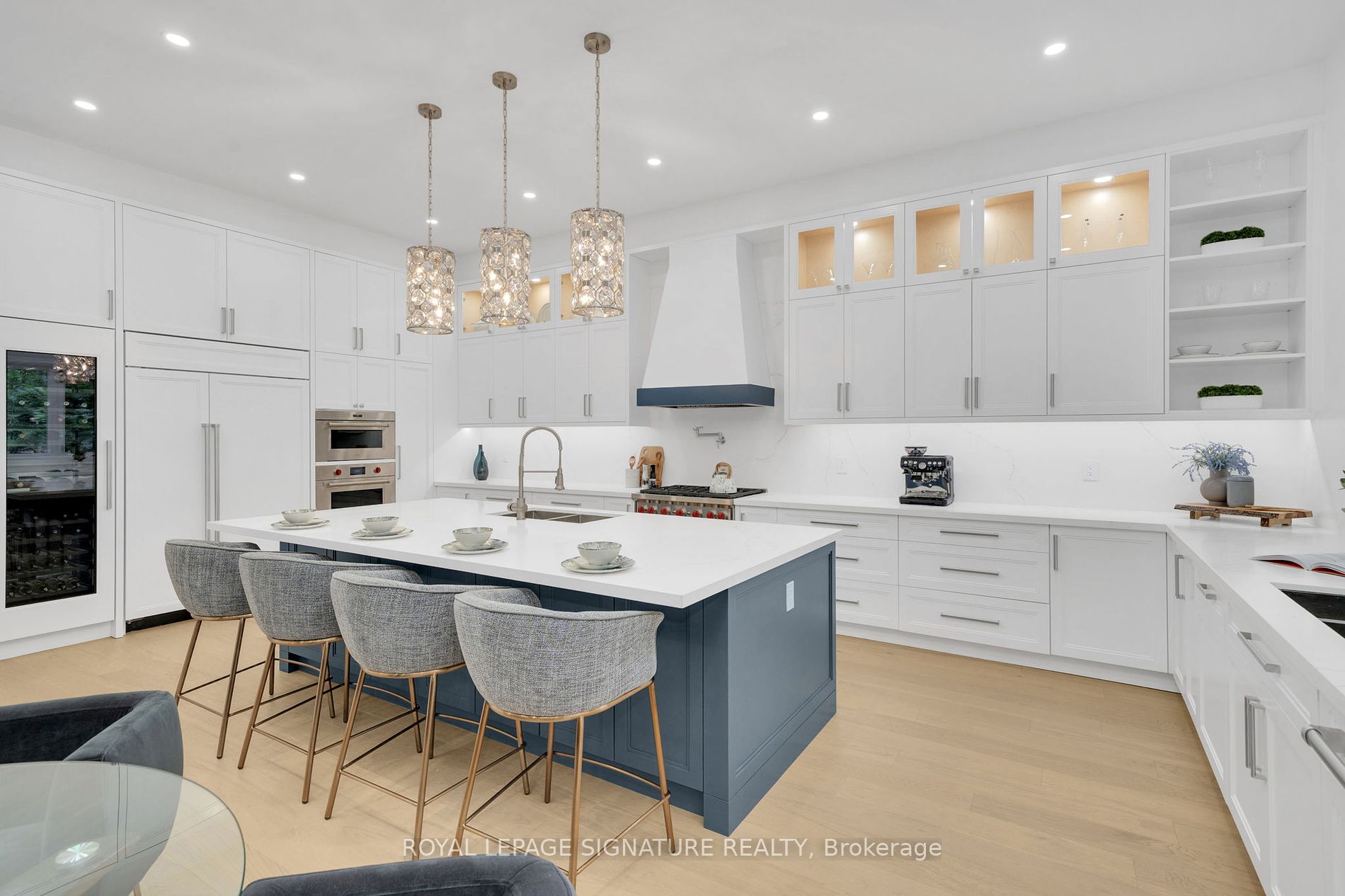
91 Brucewood Cres (Bathurst St & Lawrence Ave W.)
Price: $3,498,000
Status: For Sale
MLS®#: C8167780
- Tax: $11,007.96 (2024)
- Community:Englemount-Lawrence
- City:Toronto
- Type:Residential
- Style:Detached (2-Storey)
- Beds:5+2
- Bath:7
- Size:3500-5000 Sq Ft
- Basement:Finished (Sep Entrance)
- Garage:Attached (2 Spaces)
- Age:New
Features:
- InteriorFireplace
- ExteriorBrick, Stone
- HeatingForced Air, Gas
- Sewer/Water SystemsSewers, Municipal
Listing Contracted With: ROYAL LEPAGE SIGNATURE REALTY
Description
Luxury living at its finest in this exquisite brand-new custom home. With 5+1BRs & 7Baths this sprawling residence offers an unparalleled level of comfort&style. Every inch of this home has been meticulously crafted & upgraded for desire. No expense spared in creating a space that caters to the most discerning tastes. Step inside & be captivated by the stunning upgrades that adorn every corner of this architectural masterpiece. A gourmet chefs kitch is a culinary enthusiasts dream ft top-of-the-line appls, custom cabinetry & oversized island. Primary suite is a true retreat complete w/spa-like ensuite, W/I closet that will satisfy any fashion aficionado & private 400SqFt terr overlooking the meticulously landscaped yard. More than just a residence its a statement of opulence & sophistication. If youre seeking a property that checks everything off your wishlist & offers a lifestyle of luxury, comfort&convenience look for no further. Your dream home awaits in this unmatched Toronto gem!
Want to learn more about 91 Brucewood Cres (Bathurst St & Lawrence Ave W.)?

Stan Bernardo Real Estate Broker
Bernardo Real Estate Professional Group Royal LePage Signature Realty Brokerage
Service You Deserve. Results You Expect.
- (905) 568-2121
- (905) 568-2121
- (905) 568-2588
Rooms
Real Estate Websites by Web4Realty
https://web4realty.com/

