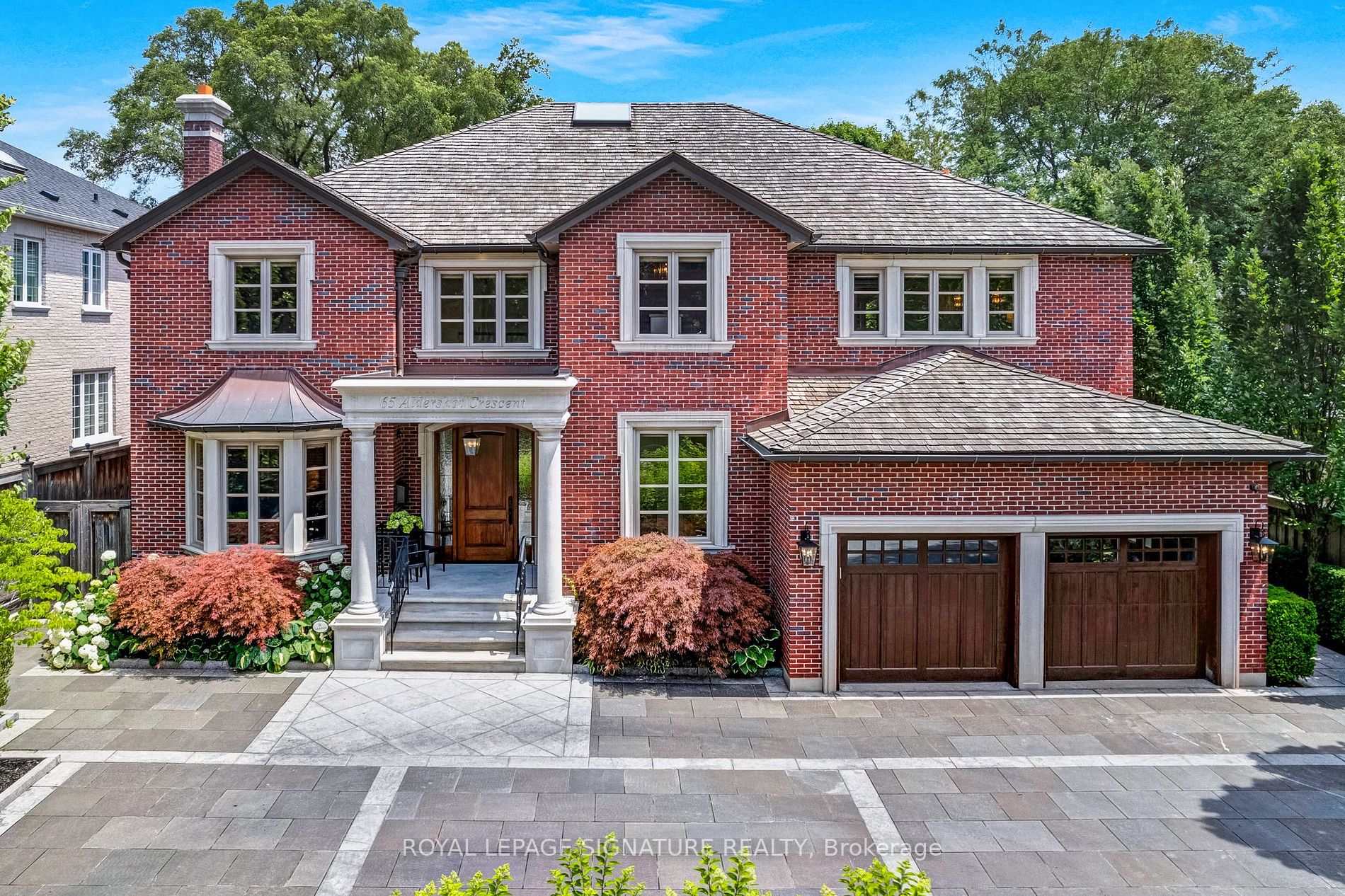
65 Aldershot Cres (N/E Yonge & York Mills)
Price: $4,780,000
Status: For Sale
MLS®#: C9033521
- Tax: $18,010.98 (2024)
- Community:St. Andrew-Windfields
- City:Toronto
- Type:Residential
- Style:Detached (2-Storey)
- Beds:5+2
- Bath:7
- Size:3500-5000 Sq Ft
- Basement:Finished
- Garage:Attached (3 Spaces)
Features:
- InteriorFireplace
- ExteriorBrick
- HeatingForced Air, Gas
- Sewer/Water SystemsSewers, Municipal
- Lot FeaturesFenced Yard, Golf, Park, Public Transit, School
Listing Contracted With: ROYAL LEPAGE SIGNATURE REALTY
Description
The Epitome of Luxury in a Family-Friendly Home. Renovated to perfection, this stunning 4562 sq ft home on an impressive 68.5 ft wide lot blends impeccable design with family-centric living. An Entertainers paradise, this resort-like backyard oasis boasts a gorgeous pool/hot tub, heated cabana with 3pc bath, outdoor kitchen, bar, fireplace & TV. The fun continues inside the newly renovated lower level at the custom lounge bar with wine storage, also offering a gym, media area, 2 bedrooms, heated Travertine floors & fireplace. The main level features a 2-storey foyer, elegant living & dining rooms, a renovated eat-in kitchen flowing into a spacious family room, a convenient 2pc bath, office & mudroom. Upstairs, 5 spacious bedrooms have adjoining bathrooms. Enhanced by stunning landscaped & irrigated gardens, Dolomite stone driveway & pool patio, a 3-car garage and Smart home technology. A turn-key home with no expense spared, offering unparalleled luxury in a prime location
Highlights
Love this quiet crescent near Yonge St subway, 401/404/400 highways, top-ranked public schools (Owen, St Andrews & York Mills CI) & abundant private school options. Shop Yorkdale, Fairview & Bayview Village. Open Sat/Sun July 13/14 2-4pm
Want to learn more about 65 Aldershot Cres (N/E Yonge & York Mills)?

Stan Bernardo Real Estate Broker
Bernardo Real Estate Professional Group Royal LePage Signature Realty Brokerage
Service You Deserve. Results You Expect.
- (905) 568-2121
- (905) 568-2121
- (905) 568-2588
Rooms
Real Estate Websites by Web4Realty
https://web4realty.com/

