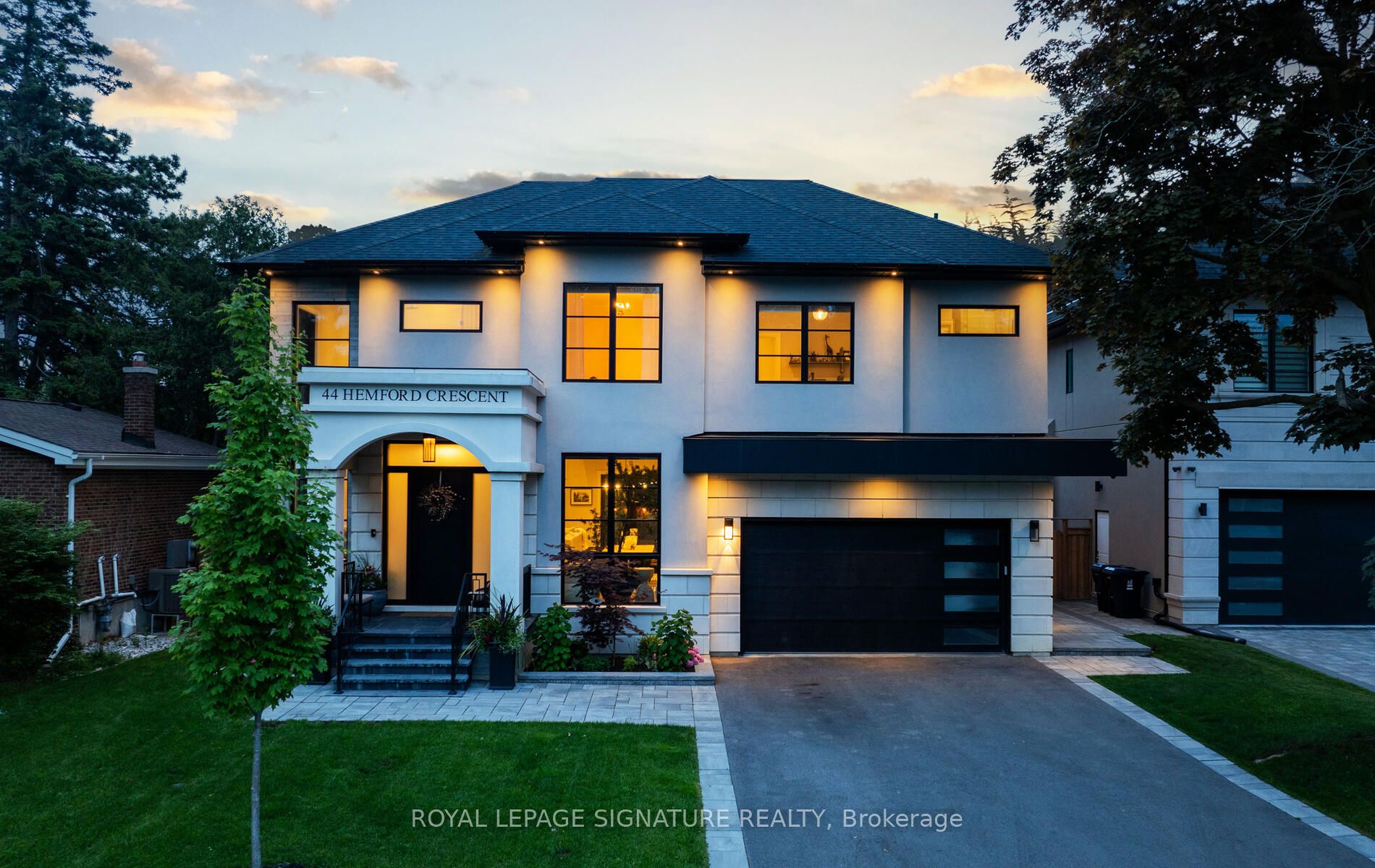
44 Hemford Cres (Lawrence/Don Mills)
Price: $3,850,000
Status: For Sale
MLS®#: C8427788
- Tax: $16,357 (2023)
- Community:Banbury-Don Mills
- City:Toronto
- Type:Residential
- Style:Detached (2-Storey)
- Beds:4+1
- Bath:5
- Size:3000-3500 Sq Ft
- Basement:Fin W/O (W/O)
- Garage:Built-In (2 Spaces)
Features:
- InteriorFireplace
- ExteriorStucco/Plaster
- HeatingForced Air, Gas
- Sewer/Water SystemsSewers, Municipal
- Lot FeaturesFenced Yard, Library, Park, Place Of Worship, Public Transit, School
Listing Contracted With: ROYAL LEPAGE SIGNATURE REALTY
Description
Prepare to be wowed! Gorgeous Custom built Designer Home. Breathtaking entryway and Living area w/ 22' ceiling. Open Concept Chefs Kitchen, custom cabinetry,Quartzite Stone Counter and huge island and W/I Pantry. Large Dining Area Sun-filled Living Area W/6 Honed Marble Fireplace. 2 W/Os from Living Area to lar terrace O/L Backyard, heated in-ground pool Upper level, 4 Large Bedrooms, 3 Bathrooms 2 Skylights and Laundry Room.Massive Lower Level, Separate Entrance, Play, Exercise, Guest Bedroom, 3pc Bath,Family Rm and a Separate W/O. Located in the sought after N-W Quad of Don Mills,steps to Parks, Walking Trails, Great Schools, TTC & The Shops @ Don Mills.
Want to learn more about 44 Hemford Cres (Lawrence/Don Mills)?

Stan Bernardo Real Estate Broker
Bernardo Real Estate Professional Group Royal LePage Signature Realty Brokerage
Service You Deserve. Results You Expect.
- (905) 568-2121
- (905) 568-2121
- (905) 568-2588
Rooms
Real Estate Websites by Web4Realty
https://web4realty.com/

