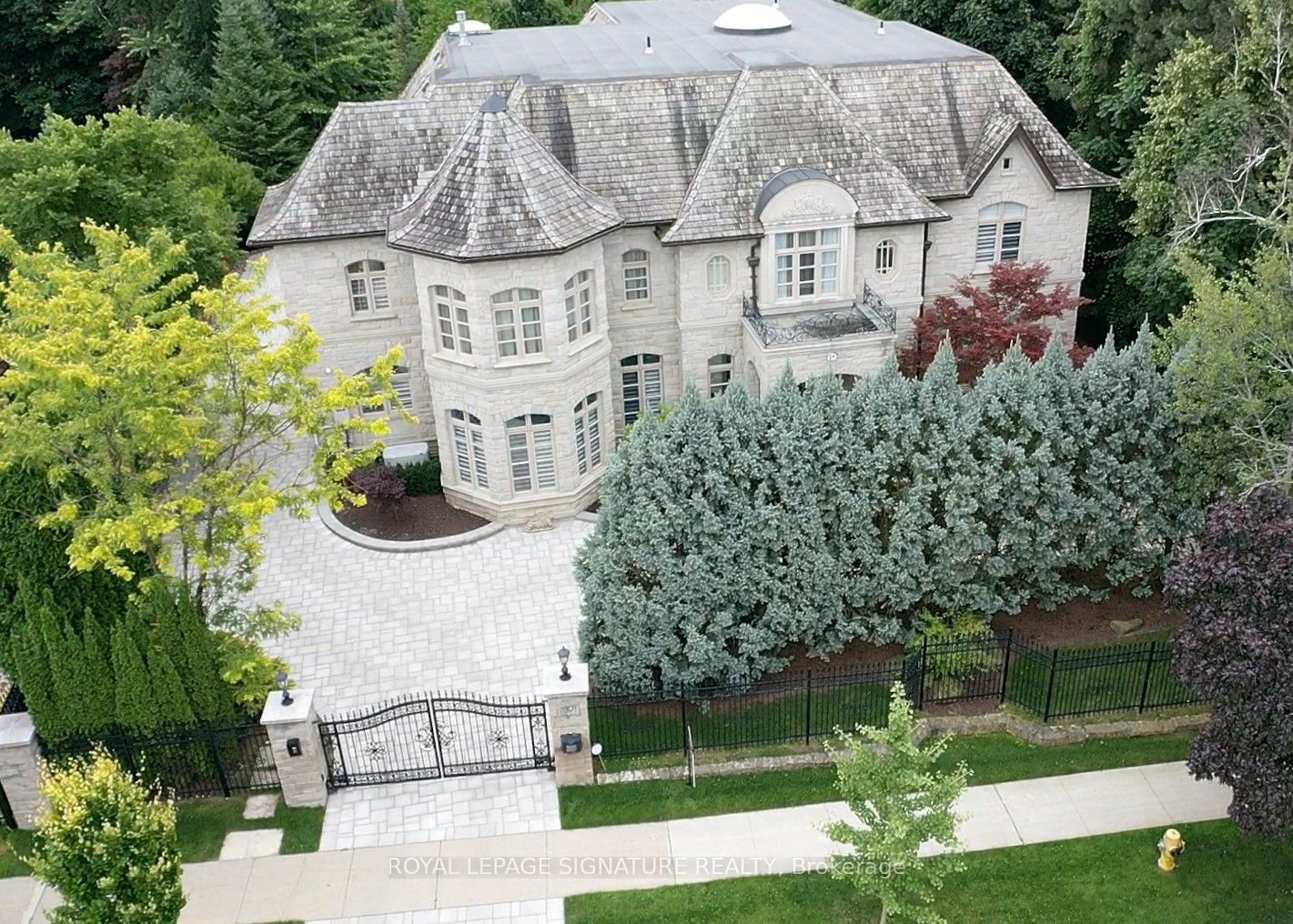
39 Fifeshire Rd (York Mills & Bayview)
Price: $10,300,000
Status: For Sale
MLS®#: C9013585
- Tax: $35,421 (2024)
- Community:St. Andrew-Windfields
- City:Toronto
- Type:Residential
- Style:Detached (2-Storey)
- Beds:5+1
- Bath:10
- Size:5000+ Sq Ft
- Basement:Fin W/O (W/O)
- Garage:Built-In (4 Spaces)
- Age:6-15 Years Old
Features:
- InteriorFireplace
- ExteriorShingle, Stone
- HeatingForced Air, Gas
- Sewer/Water SystemsPublic, Sewers, Municipal
- Lot FeaturesElectric Car Charger, Hospital, Park, Place Of Worship, Public Transit, School
Listing Contracted With: ROYAL LEPAGE SIGNATURE REALTY
Description
Welcome to 39 Fifeshire Rd...this stunning Luxury Smart Home in the heart of the city with over 11,000 Sq Ft of living space with Soaring ceiling heights and custom design detail throughout.Beautiful skylights to bring in natural lighting. Elevator access for accessibility and Customhardwood flooring throughout. Relaxing full privacy backyard with mature landscaping surroundingthe entire property. Built-in garage with 4 car parking & EV Charge port. Grand chef's kitchenwith all top appliances for all occasions. Private Theatre built in for ultimate entertaining,and private sauna/spa. Never lose power with Generac generator built in for full load capacity &state of the art water filtration system.
Highlights
Elevator, EV Charge Port, Smart Front Gate Control forentry & exit, Sub Zero Appliances.
Want to learn more about 39 Fifeshire Rd (York Mills & Bayview)?

Stan Bernardo Real Estate Broker
Bernardo Real Estate Professional Group Royal LePage Signature Realty Brokerage
Service You Deserve. Results You Expect.
- (905) 568-2121
- (905) 568-2121
- (905) 568-2588
Rooms
Real Estate Websites by Web4Realty
https://web4realty.com/

