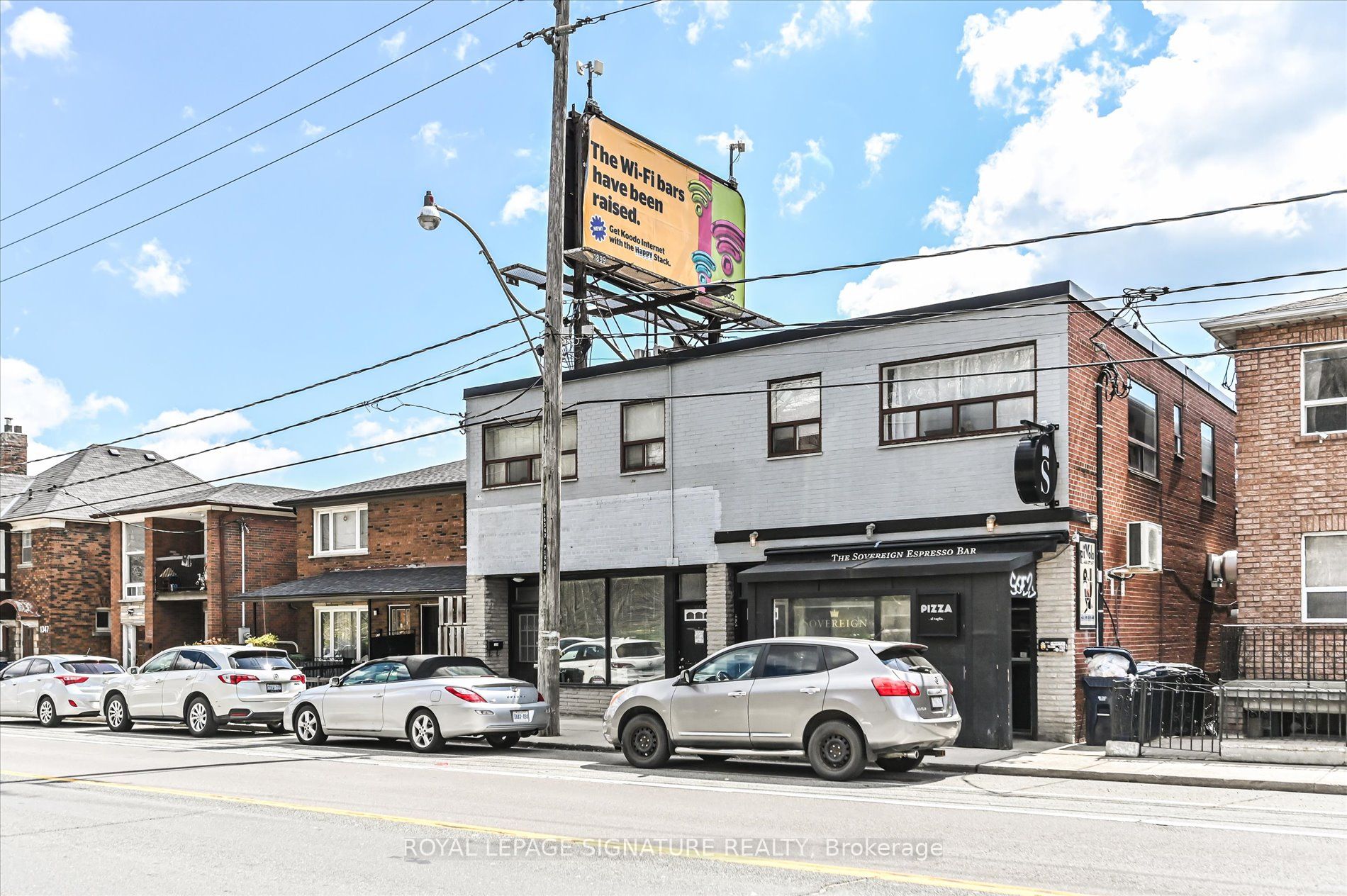
1357/59 Davenport Rd (Davenport/Dufferin St)
Price: $3,000,000
Status: For Sale
MLS®#: W8240568
- Tax: $27,387.68 (2023)
- Community:Dovercourt-Wallace Emerson-Junction
- City:Toronto
- Type:Residential
- Style:Detached (2-Storey)
- Beds:5+2
- Bath:8
- Size:5000+ Sq Ft
- Basement:Apartment (W/O)
- Garage:Detached (1 Space)
- Age:51-99 Years Old
Features:
- ExteriorBrick
- HeatingBaseboard, Electric
- Sewer/Water SystemsPublic, Sewers, Municipal
Listing Contracted With: ROYAL LEPAGE SIGNATURE REALTY
Description
Fantastic investment opportunity! 2 Multi-unit store apartments merged into 1, with 2 addresses. Owner occupied main and lower level at 1357 will be vacant on closing, and can drastically improve income immediately. Was a former thriving real estate office. Zoned CR 1.5, bylaw section attached to listing. Currently zoned for both commercial & residential use. Please rely on own due diligence for zoning. Flat roof replaced in portions in 2022. Sign on roof provides income as well. Lane parking to detached garage on remote and 3 parking spots. Amazing opportunity. Really amazing views of Toronto Skyline. Financials attached to listing.
Highlights
Property includes four 1-bedroom units, one 2-bedroom unit, one bachelor unit (owner occupied), and 2 main floor retail spaces (owner occupied - not used as retail but zoning unchanged). 4 total parking via lane off Bristol or Dufferin.
Want to learn more about 1357/59 Davenport Rd (Davenport/Dufferin St)?

Stan Bernardo Real Estate Broker
Bernardo Real Estate Professional Group Royal LePage Signature Realty Brokerage
Service You Deserve. Results You Expect.
- (905) 568-2121
- (905) 568-2121
- (905) 568-2588
Rooms
Real Estate Websites by Web4Realty
https://web4realty.com/

