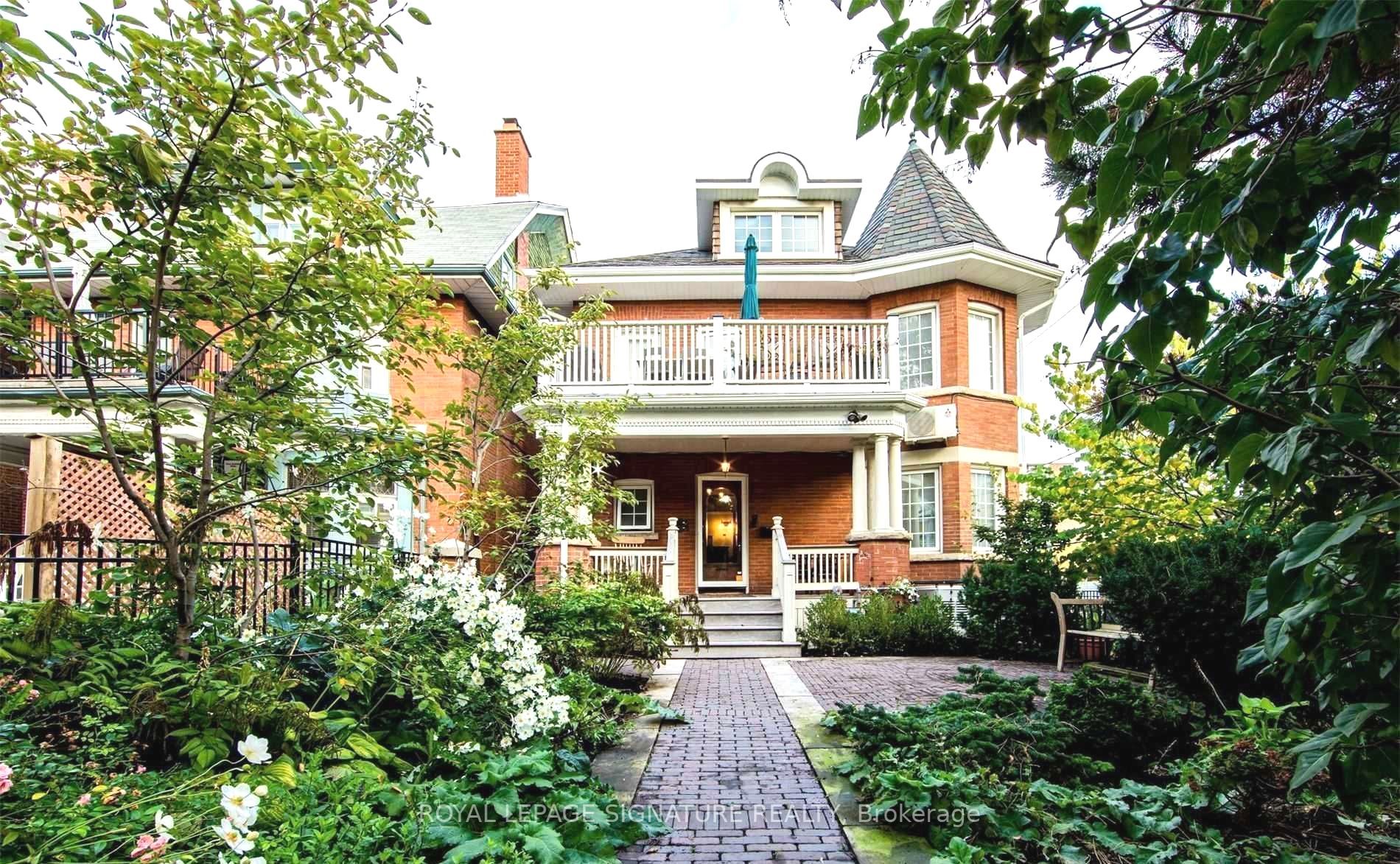
1 Maynard Ave S (King St West & Jameson Ave)
Price: $2,650,000
Status: For Sale
MLS®#: W7245078
- Tax: $6,144 (2023)
- Community:South Parkdale
- City:Toronto
- Type:Residential
- Style:Detached (3-Storey)
- Beds:5
- Bath:4
- Size:3500-5000 Sq Ft
- Basement:Apartment (Fin W/O)
Features:
- InteriorFireplace
- ExteriorBrick, Other
- HeatingWater, Gas
- Sewer/Water SystemsSewers, Municipal
- Lot FeaturesFenced Yard, Hospital, Lake/Pond, Library, Park, Public Transit
Listing Contracted With: ROYAL LEPAGE SIGNATURE REALTY
Description
MULTI SUITE INVESTMENT OLD WORLD ELEGANCE COMBINED WITH MODERN UPDATED LIVING AT KING ST WEST & JAMESON AVE. 3500 Ft of fully updated suites on 4 floors. 9 ft. Ceilings, Hardwood Floors, Pot lights, Balconies & decks, Individual wall mounted HVAC units, 200A electrical, Kitchens with stone counters and Stainless-Steel appliances, Fireplaces, Backup Generator, Garden Sprinkler System, Gazebo, Parking, Hot Water Tanks, Coin Operated Laundry, Ring Doorbells. 15 Minutes by TTC to Downtown, minutes to Lakeshore & Gardiner, Walk to Parks and Lake Ontario.
Highlights
4 Fridges, 4 Stoves, 2 Built-in Dishwashers, 2 Hot Water Heaters, Backup Generator, Coin-op Washer & Dryer, Landscape Sprinkler System
Want to learn more about 1 Maynard Ave S (King St West & Jameson Ave)?

Stan Bernardo Real Estate Broker
Bernardo Real Estate Professional Group Royal LePage Signature Realty Brokerage
Service You Deserve. Results You Expect.
- (905) 568-2121
- (905) 568-2121
- (905) 568-2588
Rooms
Real Estate Websites by Web4Realty
https://web4realty.com/

